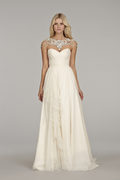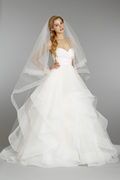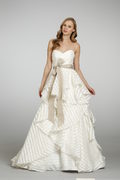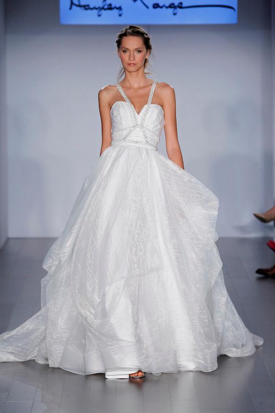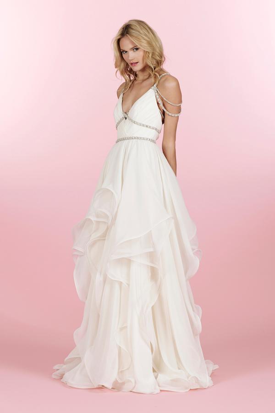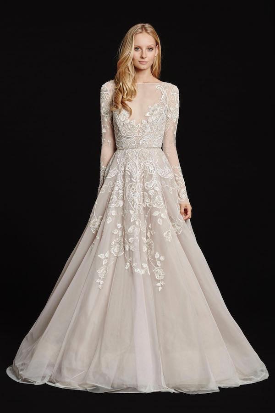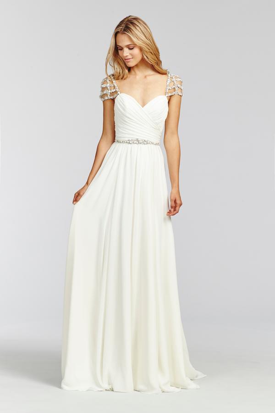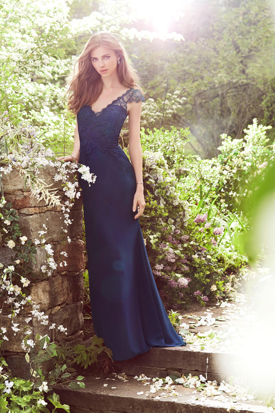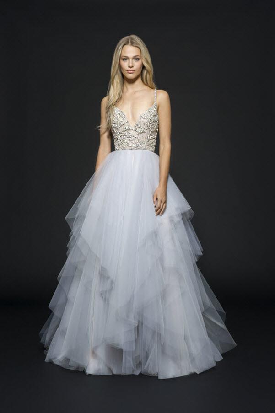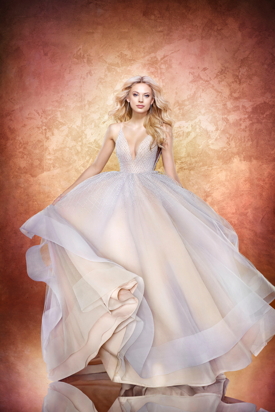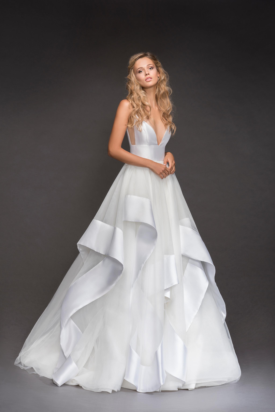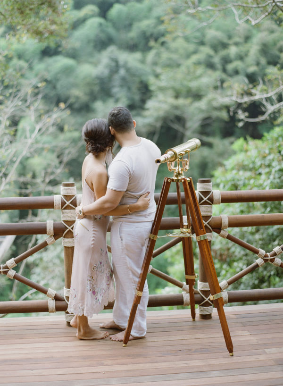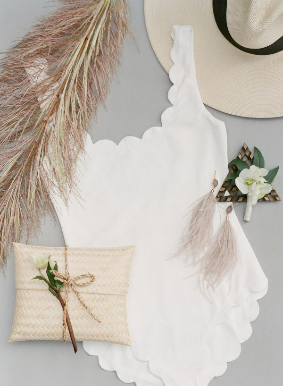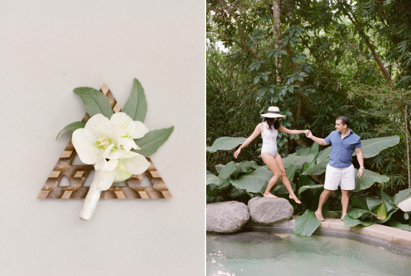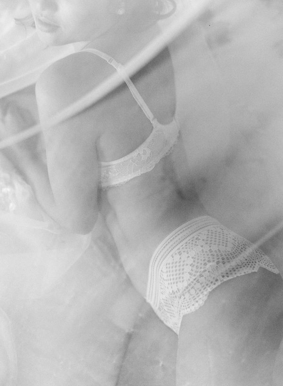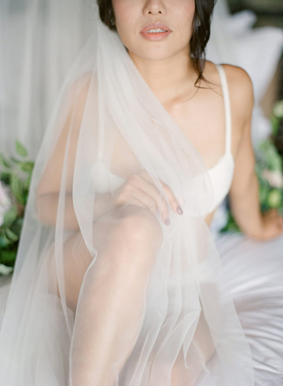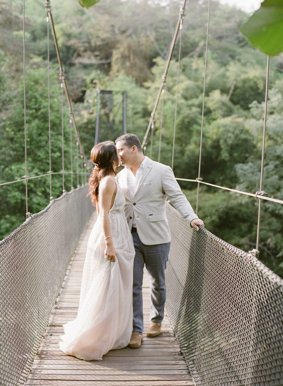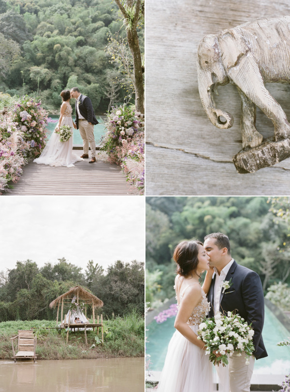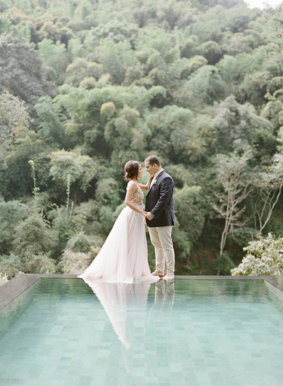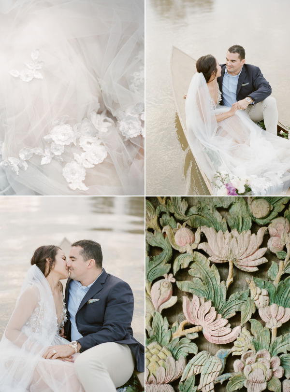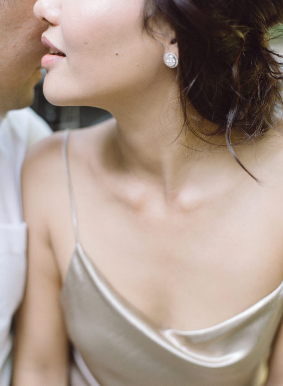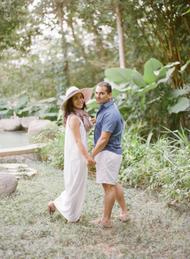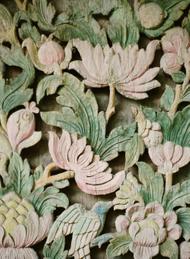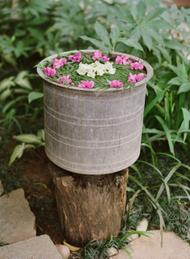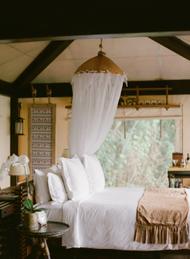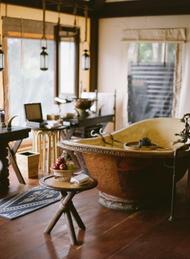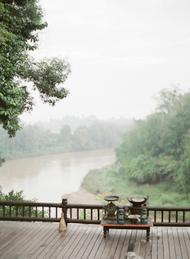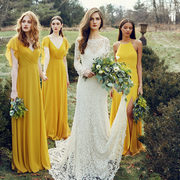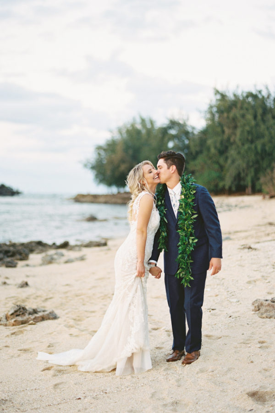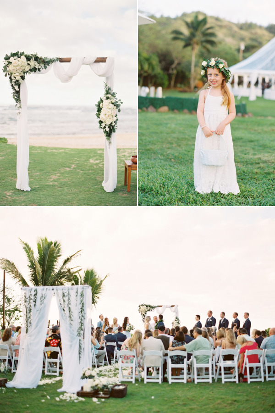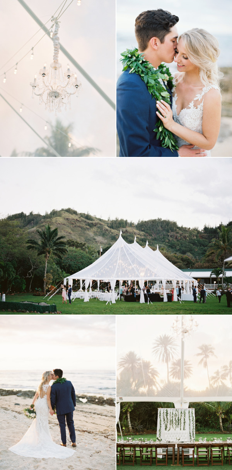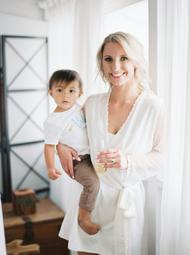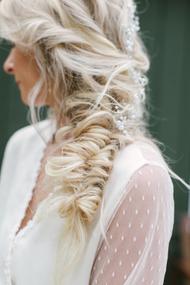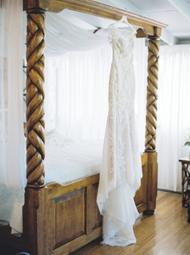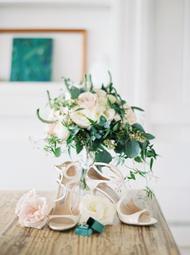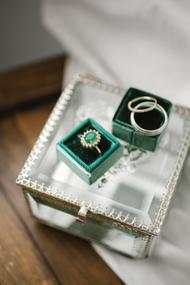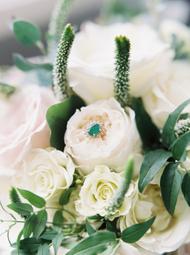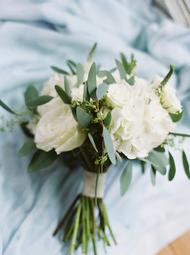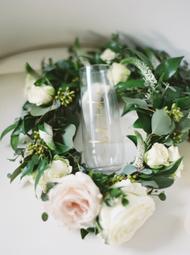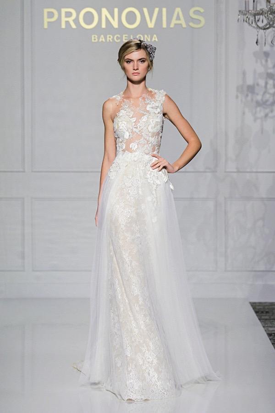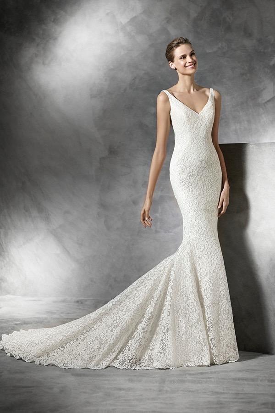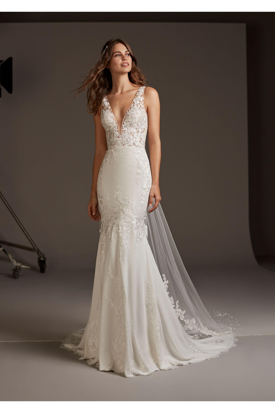If you follow Emily Jackson of The Ivory Lane, you know you’re dealing with a superhuman. She’s gorgeous. She has kind of exquisite taste. And she’s the mom to not one, not two, not three… but FOUR children including the sweetest set of twins you’ve ever laid eyes on. And today, she’s opening up her doors just for us. And sharing her entire home with ideas and inspirations that will have you green with envy…but not in that grumpy kind of way. In that really good, really inspiring way that makes you want to be her best friend. Read on to see Emily’s stunning space!




LIVING ROOM
When we started designing this space, we already had the built-ins so I knew I wanted to play off the color! I chose a range of neutrals with accents of blue and greenery! We spend so much time in the family room so I wanted it to be a comfortable space where everyone could hang out. Being right off the kitchen, I knew I wanted to keep the design style chic and timeless, but with an edge. Alice Lane captured my design vision perfectly!
Design services and products from Alice Lane. Photography by Lindsay Salazar.









KITCHEN
Our kitchen is exactly what I have always dreamed of and fits our family’s needs perfectly. I also love how it reflects my own personal style. It has definitely made our house feel like a home. When we are at home we are in our kitchen, so it was REALLY important that we got it right. I couldn’t be happier with the end result!
Design services and products from Alice Lane. Photography by Lindsay Salazar.




MASTER
I’ve said before that I’m a homebody and LOVE to be at home with my family. When I was pregnant with my twins I was so exhausted and tired, so I’m happy to admit that I spent plenty of time in my master and still so in love with everything about the space! Some of my favorite pieces of the room are of course the bed (plus the accent pillows and bedding), the curtains (by Q Design,also here), and the gorgeous chandelier!
Design services and products from Alice Lane. | curtains by Q Design | Photography by Lindsay Salazar.



MASTER BATH
I knew I wanted a lot of natural light spilling into my master bathroom to give it a light, airy feel. My favorite features are probably the gold accents and the marble floor and bathtub!
Design services and products from Alice Lane. Photography by Lindsay Salazar.





CLOSET
I started dreaming up my closet space with Alice Lane a few months ago. We met in their gorgeous reveal space to go over concepts, and I was blown away by their ability to capture my vision for space. I wanted my closet clean and comfortable, but I still wanted it to be different, a space where I could find inspiration. Some of the key things that really impact the feel of the room include the window treatments (my favorite part), the wallpaper, and the built in custom island (cabinets by Christopher Scott, slab by White Water Design). It all turned out exactly how I imagined and I could not be happier!
Design services and products from Alice Lane. Built-in custom cabinetry by Christopher Scott, slab by White Water Design. Photography by Lindsay Salazar.



CANNON’S ROOM
I envisioned Cannon’s “big boy bedroom” to be a grey/navy color scheme with a modern vibe and a slight nautical twist! I worked with RH Baby & Child to design a “big boy” room for Cannon and it has been such a fun process seeing it come to life (you can see my design inspiration here and my experience going to my local RH Design Atelier in Salt Lake City to meet with their interior design team to pick out everything here). To say Cannon is loving it is a huge understatement; it suits him and his personality perfectly!!!



CAPRI’S ROOM
Capri’s bedroom is one of my favorite spaces in the house! I love how feminine and classic it is, but not too elegant and not too girly. It suits Capri’s personality perfectly and I love how it turned out!! Curtains by Q Design, bench from Anthropologie, Arm Chair by Wayfair, desk by Wayfair, Gatehouse rug, Gatehouse lamps, lamp Kate Spade, dresser by Wayfair, Chandelier by Wayfair, Mirror by Wayfair, bed, nightstands by Made Goods, Stool by West Elm, Duvet Cover and throw by Serena and Lily, Restoration Hardware bed.
Designed by Becki Owens. Photography by Paige Nicolle





TWINS’ ROOM
I’ve been working hard on the twins’ nursery since before they were even born and I’m thrilled to be sharing the finished product with you all. More than anything I wanted the space to be light and airy, open and DREAMY! The wallpaper was my inspiration and starting point for the room – the second I saw it I knew I had to have it.
Design services by Alice Lane. Photography: Nicole Gerulat






























































