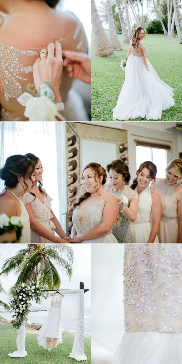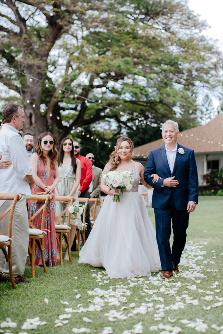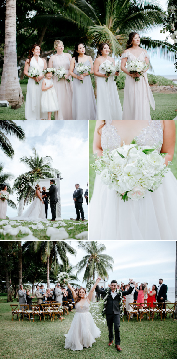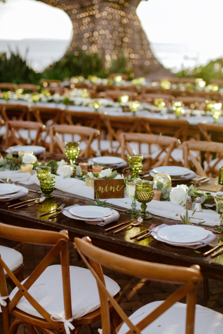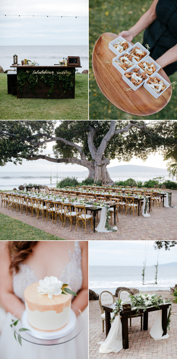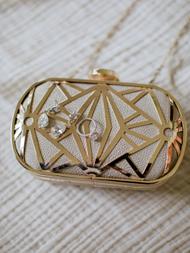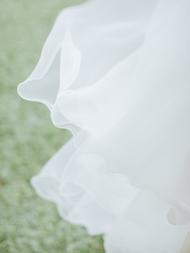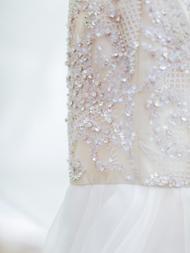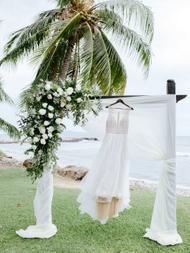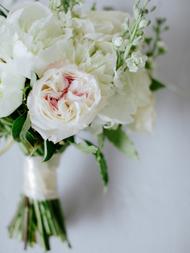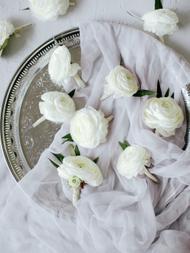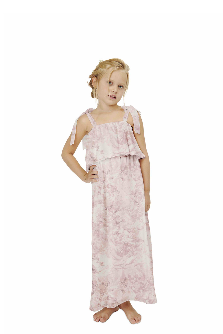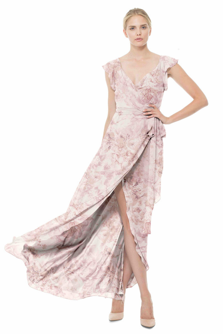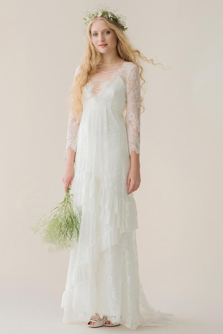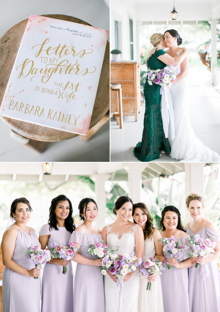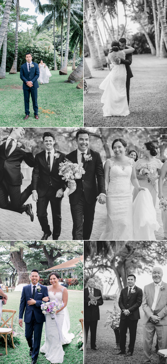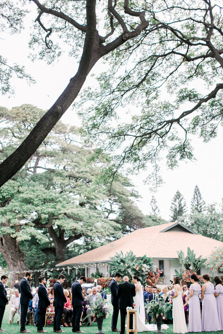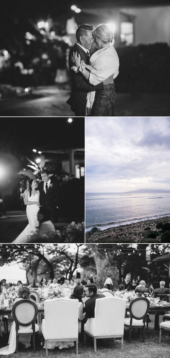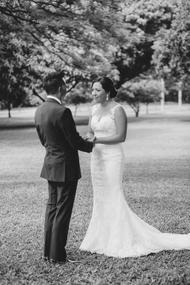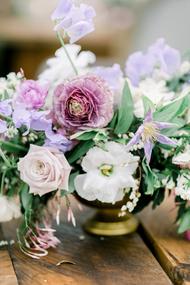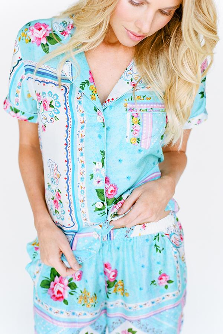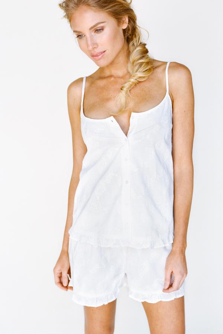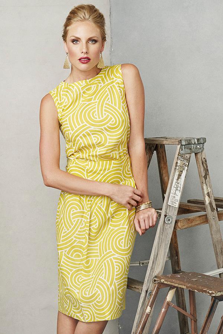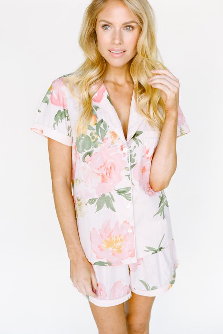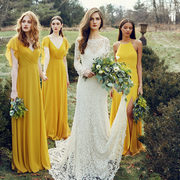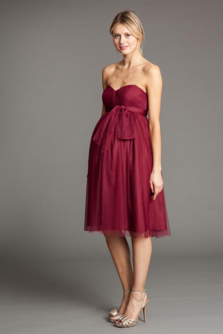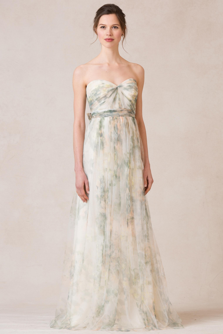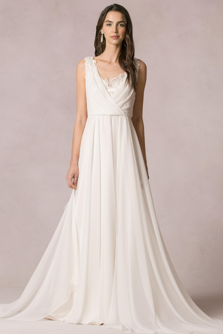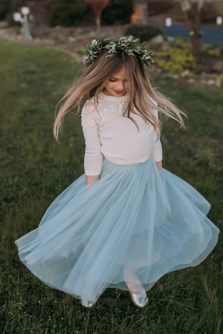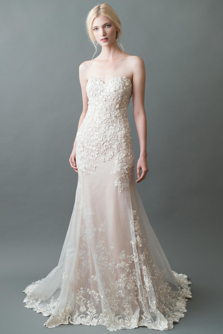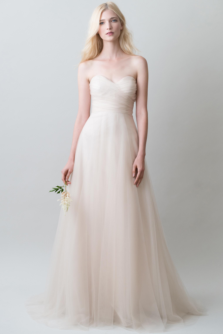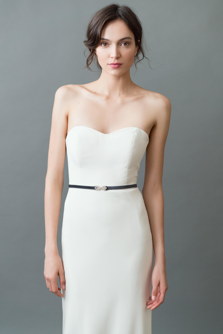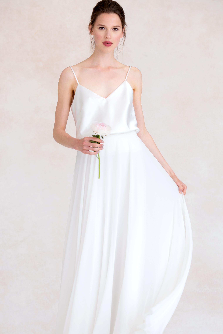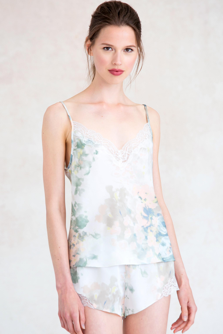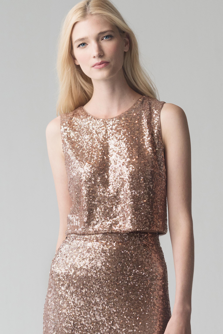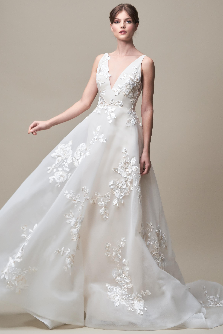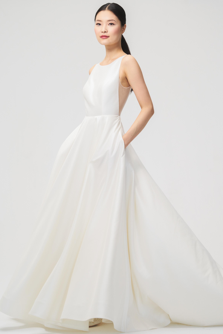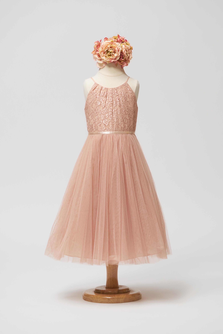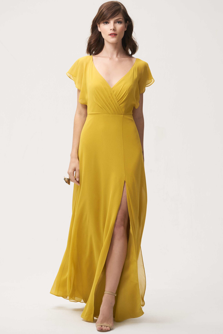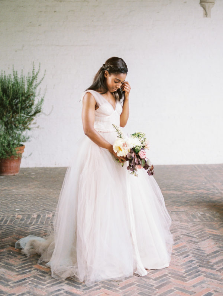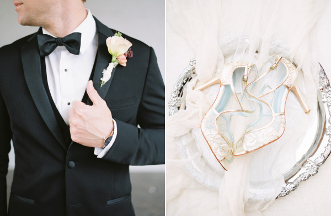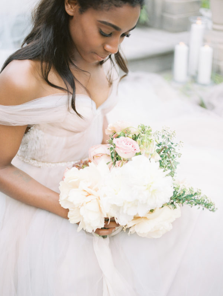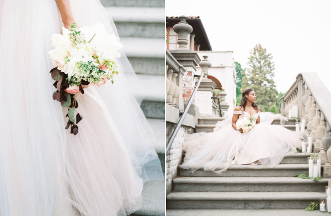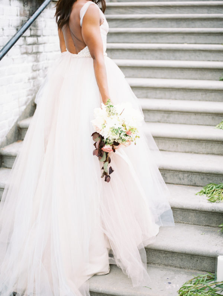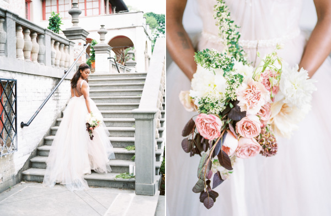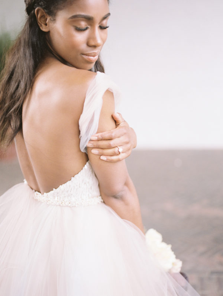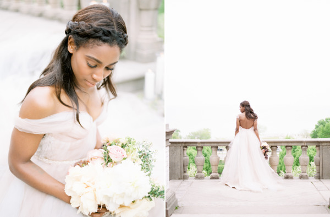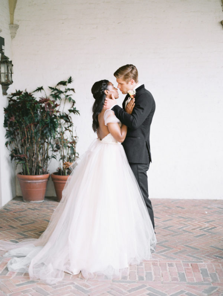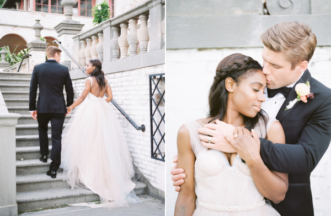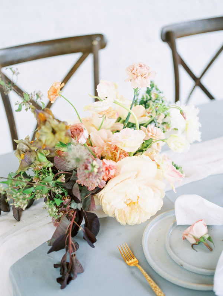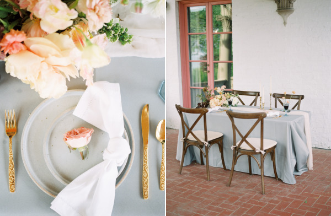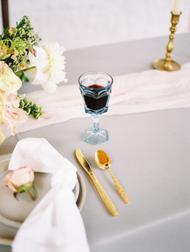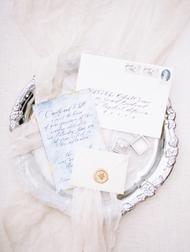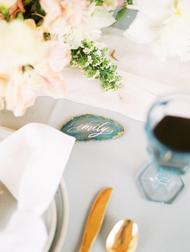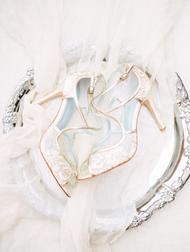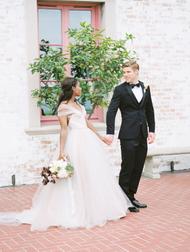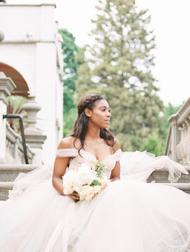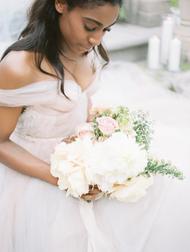There is something undeniably romantic about a winter wedding in New York City. It’s the stuff that movies are made of and with good reason. Enter, this celebration held at the Herald Pratt House layered with the most cozy and intimate vibes. Draped with elegant details planned by Classic Events and winter white blooms by Denise Fasanello, this duo gave their guests a classic, true New York experience—to which, Judy Pak beautifully snapped it all up. See it all here!

















From the Bride… We started our planning knowing that we wanted a winter wedding in New York City (a dream of mine which Tony thankfully connected with). We also knew that we wanted our wedding to feel intimate, warm, and classic. Tony has two daughters, so an emphasis on family was really significant for us. The idea of welcoming our friends and families to celebrate with us as we became an official family unit was really special. A lot of our guests traveled in from out of town, so it was also important to us to give them a true New York experience.
I have always been drawn to the 1920’s, so my inspiration began with two photos of my Great-Grandmothers on their wedding days (photo has been uploaded). Working with a team of incredible vendors, we focused on modern interpretations of vintage-inspired details to create the timeless, romantic atmosphere that we had envisioned. Elements such as film photography, trailing love knots on my bouquet, and classic cocktails rooted our wedding in tradition, while welcome speeches given by my step-daughters, contemporary design elements, and our super fun DJ gave it that modern twist we wanted.
When it came to the actual day, we were prepared for it to fly by, but it almost seemed to move in slow-motion. Having complete faith in all of our vendors allowed us to relax into every individual moment. The weather was nice enough for us to take pictures outside before the ceremony began, both on our own in Central Park, and with our bridal party on Park Avenue. Looking through the pictures, we love the transition from the wintry outdoor shots to the warm candlelit images inside. Throughout the evening, it was amazing looking around at any given point and seeing all of our favorite people enjoying themselves as much as we were. It would be impossible to pinpoint a favorite part of the day, but ending the evening with everyone from ages 13 to 90 on the dance floor is a memory that we won’t soon forget.
Photography: Judy Pak Studio | Event Planning: Classic Events NYC | Florals: Denise Fasanello Floral Design | Cake: Nine Cakes | Food: Cobblestone Catering | Ceremony & Reception: Harold Pratt House & Peterson Hall | Hair & Make Up: Face Time Beauty Concierge









































